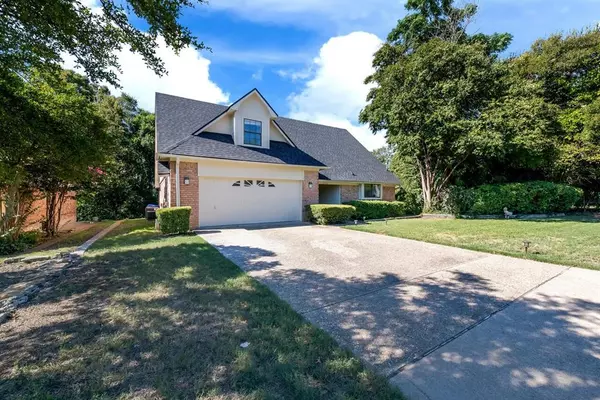UPDATED:
10/27/2024 06:04 PM
Key Details
Property Type Single Family Home
Sub Type Single Family Residence
Listing Status Active
Purchase Type For Sale
Square Footage 1,900 sqft
Price per Sqft $189
Subdivision Viking Hills
MLS Listing ID 20731360
Style Ranch
Bedrooms 4
Full Baths 2
Half Baths 1
HOA Y/N None
Year Built 1985
Annual Tax Amount $7,370
Lot Size 0.400 Acres
Acres 0.4
Property Description
Location
State TX
County Mclennan
Direction I-35 S to Waco, TX, Exit Rt 330B, Keep Rt on Hwy 6, Exit Rt on Bosque Blvd, Lt on Rambler, Lt on Viking Dr
Rooms
Dining Room 1
Interior
Interior Features Cathedral Ceiling(s)
Heating Central, Electric
Cooling Ceiling Fan(s), Central Air
Flooring Ceramic Tile, Laminate, Wood
Fireplaces Number 1
Fireplaces Type Living Room, Wood Burning
Appliance Dishwasher, Disposal, Electric Range, Microwave, Refrigerator
Heat Source Central, Electric
Laundry Utility Room, Full Size W/D Area
Exterior
Exterior Feature Other
Garage Spaces 1.0
Utilities Available City Sewer, City Water
Roof Type Composition
Total Parking Spaces 1
Garage Yes
Building
Lot Description Many Trees
Story Two
Foundation Slab
Level or Stories Two
Structure Type Brick,Siding
Schools
Elementary Schools Mountainview
Middle Schools Tennyson
High Schools Waco
School District Waco Isd
Others
Ownership David Luis Ruiz, Karen Ruiz
Acceptable Financing Cash, Conventional, FHA, VA Loan
Listing Terms Cash, Conventional, FHA, VA Loan

13276 Research Blvd, Suite # 107, Austin, Texas, 78750, United States



