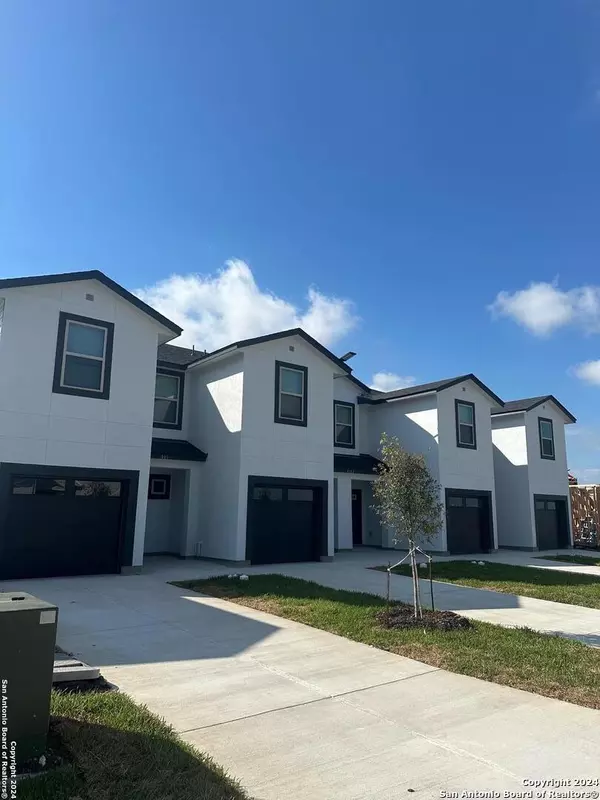UPDATED:
12/05/2024 09:25 PM
Key Details
Property Type Single Family Home, Other Rentals
Sub Type Residential Rental
Listing Status Active
Purchase Type For Rent
Square Footage 1,362 sqft
Subdivision Tuscany Villas
MLS Listing ID 1808397
Style Two Story
Bedrooms 3
Full Baths 2
Half Baths 1
Year Built 2023
Property Description
Location
State TX
County Bexar
Area 2304
Rooms
Master Bathroom 2nd Level 9X5 Tub/Shower Combo, Double Vanity
Master Bedroom 2nd Level 13X13 Upstairs
Bedroom 2 2nd Level 10X11
Bedroom 3 2nd Level 10X11
Living Room Main Level 14X15
Dining Room Main Level 9X9
Kitchen Main Level 10X9
Interior
Heating Central
Cooling One Central
Flooring Carpeting, Ceramic Tile
Fireplaces Type Not Applicable
Inclusions Ceiling Fans, Washer Connection, Dryer Connection, Microwave Oven, Stove/Range, Refrigerator, Disposal, Dishwasher, Ice Maker Connection
Exterior
Exterior Feature Stucco, Cement Fiber
Parking Features One Car Garage
Fence Privacy Fence, Partial Sprinkler System
Pool None
Roof Type Composition
Building
Foundation Slab
Sewer Sewer System, City
Water Water System, City
Schools
Elementary Schools Valley Hi
Middle Schools Rayburn Sam
High Schools John Jay
School District Northside
Others
Pets Allowed Negotiable
Miscellaneous Broker-Manager,Cluster Mail Box
13276 Research Blvd, Suite # 107, Austin, Texas, 78750, United States



