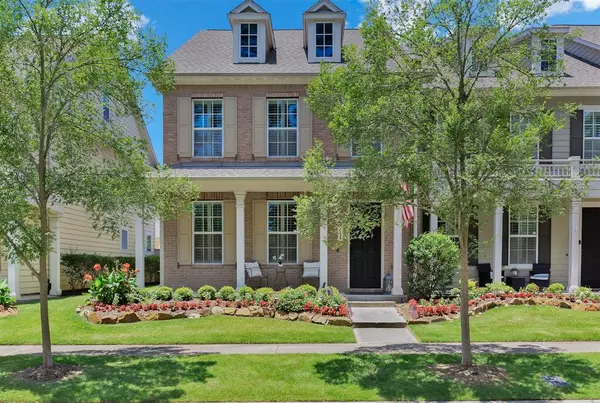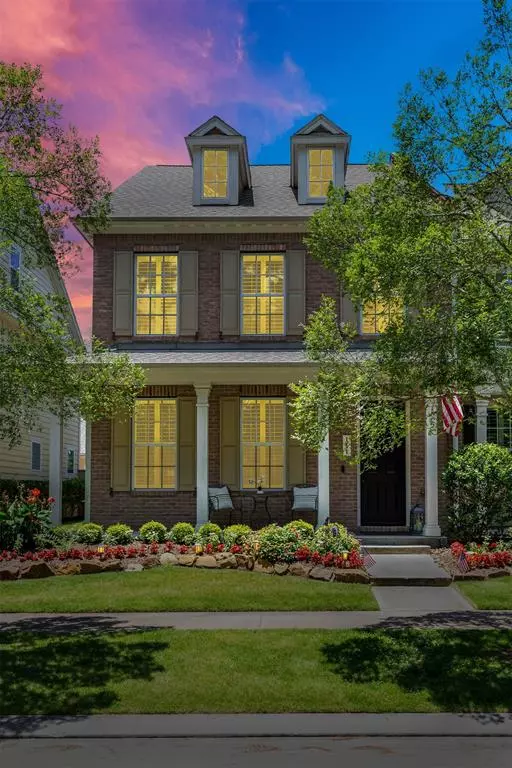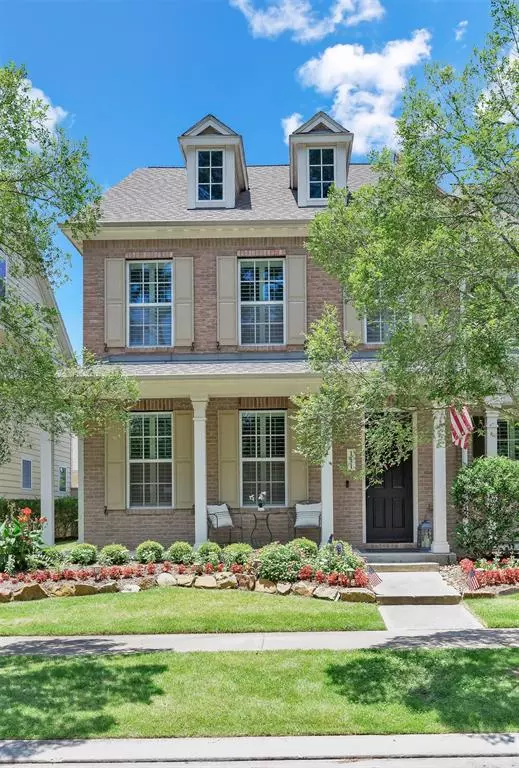UPDATED:
01/05/2025 05:16 AM
Key Details
Property Type Townhouse
Sub Type Townhouse
Listing Status Pending
Purchase Type For Sale
Square Footage 2,270 sqft
Price per Sqft $215
Subdivision Woodlands Vlg/Creekside Park 39
MLS Listing ID 82326797
Style Traditional
Bedrooms 4
Full Baths 3
Half Baths 1
HOA Fees $2,600/ann
Year Built 2013
Annual Tax Amount $10,769
Tax Year 2023
Lot Size 3,450 Sqft
Property Description
You'll find a home loaded with premium upgrades as you step inside. Enjoy the elegance of engineered wood floors, granite countertops, and plantation shutters that add a touch of sophistication. The kitchen features solid wood cabinets and stainless-steel appliances, making cooking a pleasure, while the epoxy-floored two-car garage ensures durability and style.
Outside, the private, fully fenced courtyard is perfect for relaxing, with beautiful pavers adding charm. This energy-efficient, Energy Star-certified home is designed for modern living.
Steps away from Creekside Green's Shopping Center and Park, you'll have endless options for dining, shopping, and socializing right at your doorstep.
Location
State TX
County Harris
Community The Woodlands
Area The Woodlands
Rooms
Bedroom Description 2 Primary Bedrooms,Primary Bed - 1st Floor,Primary Bed - 2nd Floor
Other Rooms Breakfast Room, Family Room, Gameroom Up, Home Office/Study, Kitchen/Dining Combo, Utility Room in House
Master Bathroom Half Bath, Primary Bath: Double Sinks, Primary Bath: Shower Only, Secondary Bath(s): Tub/Shower Combo
Kitchen Breakfast Bar, Island w/o Cooktop, Kitchen open to Family Room
Interior
Heating Central Gas
Cooling Central Electric
Flooring Carpet, Tile, Wood
Fireplaces Number 1
Fireplaces Type Gas Connections
Laundry Utility Rm in House
Exterior
Parking Features Attached Garage
Garage Spaces 2.0
Roof Type Composition
Street Surface Concrete,Curbs
Private Pool No
Building
Story 2
Unit Location On Corner
Entry Level Levels 1 and 2
Foundation Slab
Water Water District
Structure Type Brick,Cement Board
New Construction No
Schools
Elementary Schools Timber Creek Elementary School (Tomball)
Middle Schools Creekside Park Junior High School
High Schools Tomball High School
School District 53 - Tomball
Others
HOA Fee Include Exterior Building,Grounds
Senior Community No
Tax ID 134-452-002-0006
Energy Description Ceiling Fans,Digital Program Thermostat,Energy Star Appliances,High-Efficiency HVAC,Insulation - Blown Fiberglass
Acceptable Financing Cash Sale, Conventional, FHA, VA
Tax Rate 2.3595
Disclosures Mud, Sellers Disclosure
Listing Terms Cash Sale, Conventional, FHA, VA
Financing Cash Sale,Conventional,FHA,VA
Special Listing Condition Mud, Sellers Disclosure

13276 Research Blvd, Suite # 107, Austin, Texas, 78750, United States



