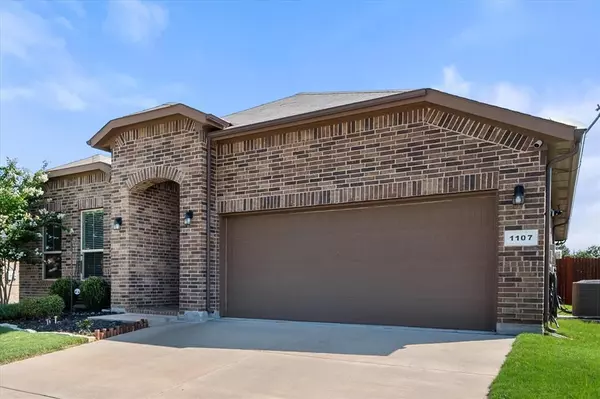
OPEN HOUSE
Sat Nov 23, 1:00pm - 3:00pm
UPDATED:
11/21/2024 02:19 PM
Key Details
Property Type Single Family Home
Sub Type Single Family Residence
Listing Status Active
Purchase Type For Sale
Square Footage 2,014 sqft
Price per Sqft $166
Subdivision Belclaire Ph Ii
MLS Listing ID 20700372
Style Traditional
Bedrooms 4
Full Baths 2
HOA Fees $400/ann
HOA Y/N Mandatory
Year Built 2020
Annual Tax Amount $6,127
Lot Size 7,492 Sqft
Acres 0.172
Property Description
*Also eligible for up to $3K lender credit - ask agent for details* This home is ready for it's new owners! With a beautiful community that boasts a fishing pond, walking trails and playground, you won't want to look anywhere else! This energy efficient and recently constructed home has a LARGE patio added on to it for the perfect space to enjoy the outdoors! The spacious floorplan offers a split floorplan with 2 bedrooms sharing 1 bathroom and an additional bedroom across the hallway but all separate from the primary bedroom! There is a built-in desk area in a dedicated office area off of the living room which is a great use of space without taking up precious living space! The primary bedroom is generously sized with a spacious ensuite, too. This home has been lovingly maintained and taken care of and it's ready for you!
Location
State TX
County Johnson
Direction From 67 S, turn right onto S Nolan River Rd, turn right onto Ashland Dr, turn right onto Larkspur Ln.
Rooms
Dining Room 1
Interior
Interior Features Cable TV Available, Decorative Lighting, Double Vanity, Dry Bar, Eat-in Kitchen, Granite Counters, High Speed Internet Available, Kitchen Island, Open Floorplan, Pantry, Walk-In Closet(s)
Heating Central, Natural Gas
Cooling Ceiling Fan(s), Central Air, Electric
Flooring Ceramic Tile
Appliance Dishwasher, Disposal, Electric Water Heater, Gas Cooktop, Microwave
Heat Source Central, Natural Gas
Laundry Utility Room, Full Size W/D Area
Exterior
Exterior Feature Covered Patio/Porch
Garage Spaces 2.0
Fence Brick, Wood
Utilities Available City Sewer, City Water
Total Parking Spaces 2
Garage Yes
Building
Lot Description Landscaped, Sprinkler System, Subdivision
Story One
Foundation Slab
Level or Stories One
Structure Type Brick
Schools
Elementary Schools Gerard
Middle Schools Ad Wheat
High Schools Cleburne
School District Cleburne Isd
Others
Ownership Of Record
Acceptable Financing Cash, Conventional, FHA, VA Loan
Listing Terms Cash, Conventional, FHA, VA Loan
Special Listing Condition Survey Available


13276 Research Blvd, Suite # 107, Austin, Texas, 78750, United States



