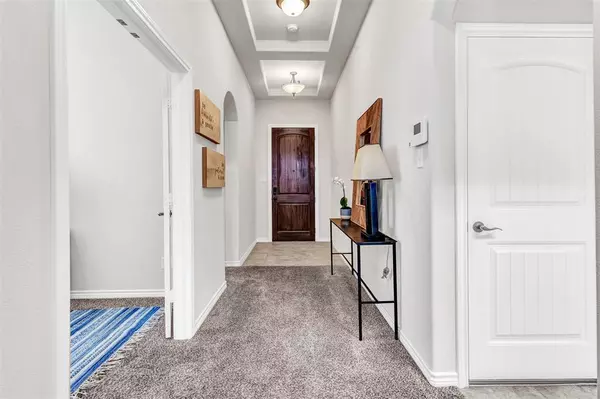
UPDATED:
08/14/2024 02:10 PM
Key Details
Property Type Single Family Home
Sub Type Single Family Residence
Listing Status Active
Purchase Type For Rent
Square Footage 1,679 sqft
Subdivision Isabella Village At Savannah P
MLS Listing ID 20700563
Style Traditional
Bedrooms 2
Full Baths 2
HOA Fees $480
PAD Fee $1
HOA Y/N Mandatory
Year Built 2014
Lot Size 5,662 Sqft
Acres 0.13
Property Description
Location
State TX
County Denton
Direction West on HWY 380, turn right onto Magnolia Blvd, turn left onto Isabella Ln, turn right onto S Peach Dr, turn right onto Caudle Ln. House will be on the left.
Rooms
Dining Room 1
Interior
Interior Features Cable TV Available, Decorative Lighting, Eat-in Kitchen, Granite Counters, High Speed Internet Available, Kitchen Island, Open Floorplan, Pantry, Walk-In Closet(s)
Heating Central, Electric
Cooling Ceiling Fan(s), Central Air, Electric
Flooring Carpet, Ceramic Tile
Fireplaces Number 1
Fireplaces Type Gas Logs, Gas Starter, Living Room
Appliance Dishwasher, Disposal, Electric Cooktop, Electric Oven, Microwave
Heat Source Central, Electric
Laundry Electric Dryer Hookup, Utility Room, Full Size W/D Area, Washer Hookup
Exterior
Exterior Feature Covered Patio/Porch, Garden(s), Rain Gutters
Garage Spaces 2.0
Fence Back Yard, Fenced, Gate, Wood
Utilities Available Cable Available, City Sewer, City Water, Concrete, Curbs, Individual Gas Meter, Individual Water Meter, Sidewalk, Underground Utilities
Roof Type Composition
Parking Type Driveway, Garage, Garage Door Opener, Garage Faces Front, Garage Single Door, Inside Entrance, Kitchen Level, Lighted
Total Parking Spaces 2
Garage Yes
Building
Lot Description Few Trees, Interior Lot, Landscaped, Sprinkler System, Subdivision
Story One
Foundation Slab
Level or Stories One
Structure Type Brick
Schools
Elementary Schools Savannah
Middle Schools Navo
High Schools Ray Braswell
School District Denton Isd
Others
Pets Allowed Yes, Breed Restrictions, Call, Number Limit, Size Limit
Senior Community 1
Restrictions No Smoking,No Sublease,No Waterbeds,Pet Restrictions
Ownership see agent
Pets Description Yes, Breed Restrictions, Call, Number Limit, Size Limit


13276 Research Blvd, Suite # 107, Austin, Texas, 78750, United States



