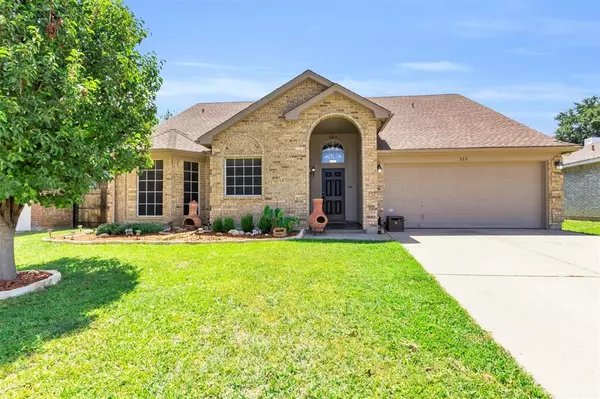
UPDATED:
10/10/2024 03:40 AM
Key Details
Property Type Single Family Home
Sub Type Single Family Residence
Listing Status Active
Purchase Type For Sale
Square Footage 2,567 sqft
Price per Sqft $163
Subdivision Parks Addition
MLS Listing ID 20697847
Style Traditional
Bedrooms 4
Full Baths 3
HOA Y/N None
Year Built 2000
Annual Tax Amount $5,571
Lot Size 6,926 Sqft
Acres 0.159
Property Description
Don't take a chance on missing out on this home; schedule your showing today!!!
Location
State TX
County Tarrant
Community Curbs
Direction GPS friendly. From I-30 take exit 5B to merge on I-820N. Take exit 10A TX-199, then take Boat Club Road exit to Shea LN. House will be located on left.
Rooms
Dining Room 2
Interior
Interior Features Cable TV Available, Eat-in Kitchen, Granite Counters, High Speed Internet Available, Open Floorplan, Pantry, Vaulted Ceiling(s)
Heating Central, Electric, Fireplace(s)
Cooling Ceiling Fan(s), Central Air, Electric
Flooring Carpet, Tile
Fireplaces Number 1
Fireplaces Type Brick, Decorative, Insert, Living Room, Wood Burning
Appliance Dishwasher, Disposal, Electric Cooktop, Electric Oven, Microwave, Refrigerator
Heat Source Central, Electric, Fireplace(s)
Laundry Electric Dryer Hookup, Utility Room, Full Size W/D Area, Washer Hookup
Exterior
Exterior Feature Garden(s), Rain Gutters, Lighting, Storage
Garage Spaces 2.0
Fence Back Yard, Fenced, Full, Privacy, Wood
Community Features Curbs
Utilities Available City Sewer, City Water, Co-op Electric, Curbs, Electricity Available, Sidewalk
Roof Type Asphalt
Parking Type Concrete, Direct Access, Driveway, Enclosed, Garage, Garage Door Opener, Garage Faces Front, On Street
Total Parking Spaces 2
Garage Yes
Building
Lot Description Landscaped, Lrg. Backyard Grass, Subdivision
Story Two
Foundation Slab
Level or Stories Two
Structure Type Brick
Schools
Elementary Schools Saginaw
Middle Schools Wayside
High Schools Boswell
School District Eagle Mt-Saginaw Isd
Others
Ownership Joseph Norris
Acceptable Financing Cash, Conventional, FHA, USDA Loan, VA Loan
Listing Terms Cash, Conventional, FHA, USDA Loan, VA Loan


13276 Research Blvd, Suite # 107, Austin, Texas, 78750, United States



