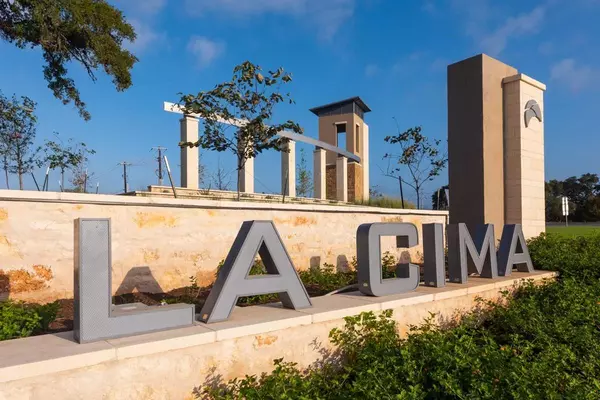UPDATED:
12/04/2024 03:22 PM
Key Details
Property Type Single Family Home
Sub Type Single Family Residence
Listing Status Pending
Purchase Type For Sale
Square Footage 2,779 sqft
Price per Sqft $215
Subdivision La Cima
MLS Listing ID 3981295
Bedrooms 4
Full Baths 3
HOA Fees $55/mo
HOA Y/N Yes
Originating Board actris
Year Built 2024
Tax Year 2023
Lot Size 8,842 Sqft
Acres 0.203
Property Description
The extended covered porch is a haven for outdoor relaxation, providing a perfect spot to soak in the breathtaking surroundings. The chef's kitchen is a culinary masterpiece, boasting a deluxe pantry, cabinets to the ceiling and a functional island that seamlessly connects to the Family room through a grand 12' sliding glass door.
Unleash your creativity in the versatile study, where you can design your dream home office or family movie theater. Each secondary bedroom is thoughtfully crafted to support growth and individuality, offering unique features and ample space to flourish. The Owner's Retreat is a sanctuary, featuring an en suite bathroom, large walk-in closet, garden tub, and separate shower for a daily retreat.
Additional garage storage and a convenient family foyer enhance everyday living in this exceptional home. Reach out to a David Weekley Homes Representative today to discover more about this remarkable residence in San Marcos, Texas. Experience the epitome of luxury living in this stunning retreat!
Our EnergySaver™ Homes offer peace of mind knowing your new home in San Marcos is minimizing your environmental footprint while saving energy.
Square Footage is an estimate only; actual construction may vary.
Location
State TX
County Hays
Rooms
Main Level Bedrooms 4
Interior
Interior Features Ceiling Fan(s), High Ceilings, Tray Ceiling(s), Chandelier, Double Vanity, Electric Dryer Hookup, Eat-in Kitchen, Kitchen Island, Low Flow Plumbing Fixtures, No Interior Steps, Open Floorplan, Pantry, Primary Bedroom on Main, Soaking Tub, Storage, Walk-In Closet(s), Washer Hookup
Heating Central, Exhaust Fan, Hot Water, Natural Gas
Cooling Ceiling Fan(s), Central Air, Electric, Exhaust Fan, Humidity Control, Zoned
Flooring Carpet, Tile, Vinyl
Fireplaces Type None
Fireplace No
Appliance Built-In Electric Oven, Convection Oven, Cooktop, Dishwasher, Disposal, ENERGY STAR Qualified Appliances, ENERGY STAR Qualified Water Heater, Exhaust Fan, Gas Cooktop, Microwave, Oven, Plumbed For Ice Maker, Self Cleaning Oven, Stainless Steel Appliance(s), Vented Exhaust Fan, Water Heater
Exterior
Exterior Feature Gutters Full, Lighting, Pest Tubes in Walls, Private Yard
Garage Spaces 2.0
Fence Fenced, Wood
Pool None
Community Features Business Center, Clubhouse, Common Grounds, Conference/Meeting Room, Curbs, Fitness Center, High Speed Internet, Park, Planned Social Activities, Playground, Pool, Sidewalks, Street Lights, Underground Utilities, Trail(s)
Utilities Available Cable Connected, Electricity Connected, High Speed Internet, Natural Gas Connected, Phone Available, Sewer Connected, Underground Utilities, Water Connected
Waterfront Description None
View Hill Country, Neighborhood, Park/Greenbelt, Trees/Woods
Roof Type Composition
Porch Covered, Front Porch, Rear Porch
Total Parking Spaces 4
Private Pool No
Building
Lot Description Back to Park/Greenbelt, Back Yard, Front Yard, Landscaped, Sprinkler - In Rear, Sprinkler - In Front, Sprinkler - In-ground, Sprinkler - Rain Sensor, Sprinkler - Side Yard
Faces Southeast
Foundation Slab
Sewer Public Sewer
Water Public
Level or Stories One
Structure Type Frame,Blown-In Insulation,Masonry – All Sides,Radiant Barrier,Stone,Stucco
New Construction No
Schools
Elementary Schools Hernandez
Middle Schools Miller
High Schools San Marcos
School District San Marcos Cisd
Others
HOA Fee Include Common Area Maintenance,Maintenance Grounds
Special Listing Condition Standard
13276 Research Blvd, Suite # 107, Austin, Texas, 78750, United States



