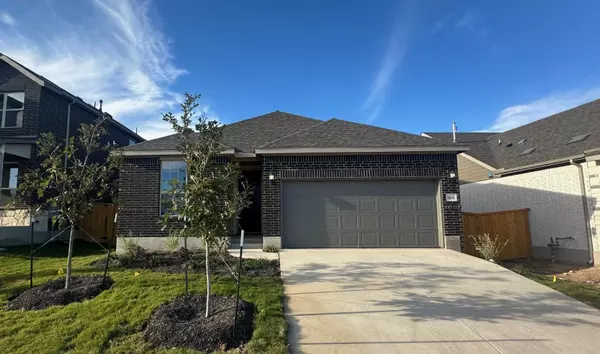UPDATED:
12/04/2024 02:17 PM
Key Details
Property Type Single Family Home
Sub Type Single Family Residence
Listing Status Active
Purchase Type For Sale
Square Footage 1,917 sqft
Price per Sqft $204
Subdivision La Cima
MLS Listing ID 8569380
Bedrooms 3
Full Baths 2
HOA Fees $55/mo
HOA Y/N Yes
Originating Board actris
Year Built 2024
Tax Year 2023
Lot Size 4,486 Sqft
Acres 0.103
Lot Dimensions 44 x 102
Property Description
Location
State TX
County Hays
Rooms
Main Level Bedrooms 3
Interior
Interior Features Breakfast Bar, Ceiling Fan(s), Tray Ceiling(s), Quartz Counters, Crown Molding, Double Vanity, Electric Dryer Hookup, Eat-in Kitchen, Entrance Foyer, French Doors, Kitchen Island, No Interior Steps, Open Floorplan, Pantry, Primary Bedroom on Main, Walk-In Closet(s), Washer Hookup
Heating Central, ENERGY STAR Qualified Equipment, Natural Gas
Cooling Ceiling Fan(s), Central Air, Electric, ENERGY STAR Qualified Equipment
Flooring Carpet, Tile, Vinyl
Fireplace No
Appliance Dishwasher, Disposal, ENERGY STAR Qualified Appliances, Exhaust Fan, Gas Range, Microwave, Self Cleaning Oven, Stainless Steel Appliance(s), Water Heater
Exterior
Exterior Feature None
Garage Spaces 2.0
Fence Back Yard, Fenced, Wood
Pool None
Community Features Clubhouse, Cluster Mailbox, Common Grounds, Fitness Center, Park, Picnic Area, Playground, Pool, Trail(s)
Utilities Available Cable Available, Electricity Available, High Speed Internet, Natural Gas Available, Phone Available, Sewer Available, Underground Utilities, Water Available
Waterfront Description None
View Park/Greenbelt
Roof Type Composition,Shingle
Porch Covered, Patio
Total Parking Spaces 2
Private Pool No
Building
Lot Description Back to Park/Greenbelt, Interior Lot, Sprinkler - Automatic, Sprinkler - In Rear, Sprinkler - In Front, Sprinkler - Side Yard
Faces Southeast
Foundation Slab
Sewer Public Sewer
Water Public
Level or Stories One
Structure Type Brick Veneer,Masonry – All Sides
New Construction No
Schools
Elementary Schools Hernandez
Middle Schools Doris Miller
High Schools San Marcos
School District San Marcos Cisd
Others
HOA Fee Include Common Area Maintenance
Special Listing Condition Standard
13276 Research Blvd, Suite # 107, Austin, Texas, 78750, United States



