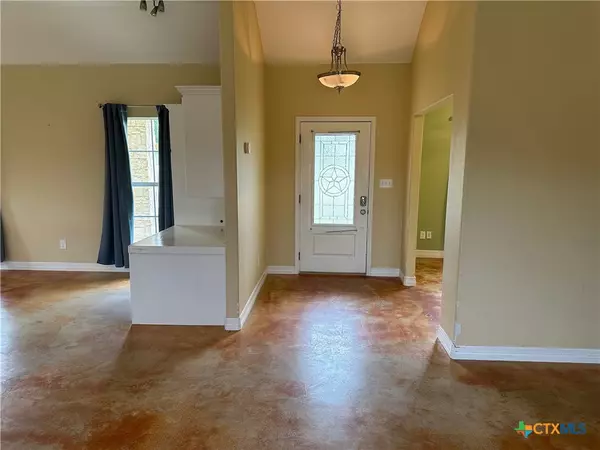
UPDATED:
10/14/2024 01:04 AM
Key Details
Property Type Single Family Home
Sub Type Single Family Residence
Listing Status Active
Purchase Type For Sale
Square Footage 2,535 sqft
Price per Sqft $172
Subdivision Rocky Creek Ranch 6
MLS Listing ID 552202
Style Hill Country,Traditional
Bedrooms 3
Full Baths 2
Construction Status Resale
HOA Fees $100/ann
HOA Y/N Yes
Year Built 2007
Lot Size 1.499 Acres
Acres 1.499
Property Description
Location
State TX
County Comal
Rooms
Ensuite Laundry Electric Dryer Hookup, Inside, Laundry Closet, Laundry in Utility Room, In Kitchen, Main Level, Lower Level, Laundry Room, Other, See Remarks
Interior
Interior Features All Bedrooms Down, Ceiling Fan(s), Double Vanity, Handicap Access, His and Hers Closets, Home Office, Jetted Tub, Primary Downstairs, Main Level Primary, Multiple Closets, Open Floorplan, Pull Down Attic Stairs, Separate Shower, Vanity, Walk-In Closet(s), Breakfast Bar, Bedroom on Main Level, Breakfast Area, Custom Cabinets, Eat-in Kitchen, Kitchen Island
Laundry Location Electric Dryer Hookup,Inside,Laundry Closet,Laundry in Utility Room,In Kitchen,Main Level,Lower Level,Laundry Room,Other,See Remarks
Heating Electric
Cooling Central Air, 1 Unit
Flooring Concrete, Painted/Stained, Carpet Free
Fireplaces Type None
Fireplace No
Appliance Dishwasher, Electric Range, Electric Water Heater, Ice Maker, Oven, Refrigerator, Some Electric Appliances, Water Softener Owned
Laundry Electric Dryer Hookup, Inside, Laundry Closet, Laundry in Utility Room, In Kitchen, Main Level, Lower Level, Laundry Room, Other, See Remarks
Exterior
Exterior Feature Covered Patio, Deck, Handicap Accessible, Porch
Garage Attached Carport, Door-Single, Detached, Garage Faces Front, Garage, Garage Door Opener, RV Access/Parking, Garage Faces Side, Unpaved, Driveway Level
Garage Spaces 1.0
Carport Spaces 3
Garage Description 1.0
Fence Back Yard, Chain Link
Pool Community, None
Community Features Barbecue, Basketball Court, Clubhouse, Playground, Park, Sport Court(s), Trails/Paths, Community Pool
Utilities Available Above Ground Utilities, Cable Available, Electricity Available, Fiber Optic Available, High Speed Internet Available, Trash Collection Private, Water Available
Waterfront No
View Y/N Yes
Water Access Desc Not Connected (at lot)
View Park/Greenbelt, Hills
Roof Type Metal
Accessibility Grab Bars, Accessible Kitchen, No Stairs, Wheelchair Access
Porch Covered, Deck, Patio, Porch, Refrigerator
Parking Type Attached Carport, Door-Single, Detached, Garage Faces Front, Garage, Garage Door Opener, RV Access/Parking, Garage Faces Side, Unpaved, Driveway Level
Building
Story 1
Entry Level One
Foundation Slab
Sewer Aerobic Septic
Water Not Connected (at lot)
Architectural Style Hill Country, Traditional
Level or Stories One
Additional Building Garage Apartment
Construction Status Resale
Schools
Elementary Schools Rebecca Creek
Middle Schools Mountain Valley Middle School
High Schools Canyon Lake High School
School District Comal Isd
Others
HOA Name Rocky Creek Ranch Maintenance Association
Tax ID 52074
Security Features Controlled Access
Acceptable Financing Cash, Conventional, FHA, VA Loan
Listing Terms Cash, Conventional, FHA, VA Loan


13276 Research Blvd, Suite # 107, Austin, Texas, 78750, United States



