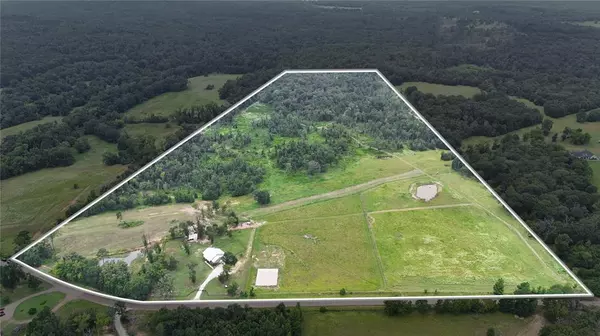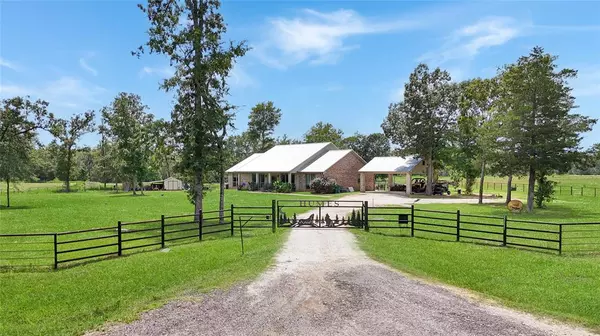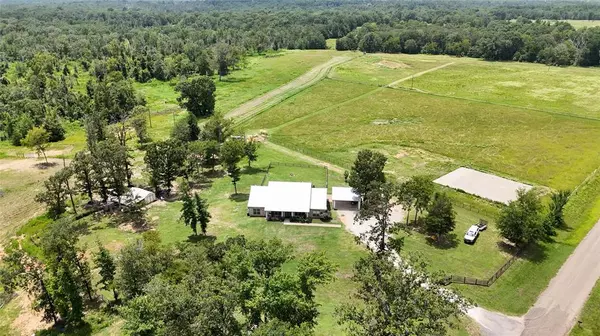UPDATED:
01/07/2025 02:03 PM
Key Details
Property Type Vacant Land
Listing Status Pending
Purchase Type For Sale
Square Footage 2,662 sqft
Price per Sqft $329
Subdivision John Gossett Surv Abs #308
MLS Listing ID 16056904
Style Ranch
Bedrooms 3
Full Baths 2
Half Baths 1
Year Built 2017
Annual Tax Amount $5,616
Tax Year 2023
Lot Size 80.952 Acres
Acres 80.952
Property Description
Location
State TX
County Anderson
Area Elkhart Area
Rooms
Bedroom Description Split Plan,Walk-In Closet
Other Rooms Family Room, Sun Room, Utility Room in House
Master Bathroom Primary Bath: Double Sinks, Primary Bath: Separate Shower, Primary Bath: Shower Only
Den/Bedroom Plus 3
Kitchen Breakfast Bar, Island w/o Cooktop, Kitchen open to Family Room, Walk-in Pantry
Interior
Interior Features Central Vacuum
Heating Central Gas
Cooling Central Electric
Flooring Tile, Wood
Exterior
Parking Features None
Carport Spaces 2
Garage Description Additional Parking, Driveway Gate
Improvements Cross Fenced,Fenced,Pastures,Stable,Storage Shed
Private Pool No
Building
Lot Description Cleared, Wooded
Story 1
Foundation Slab
Lot Size Range 50 or more Acres
Sewer Septic Tank
Water Public Water
New Construction No
Schools
Elementary Schools Elkhart Elementary School
Middle Schools Elkhart Middle School
High Schools Elkhart High School
School District 68 - Elkhart
Others
Senior Community No
Tax ID R853730
Acceptable Financing Cash Sale, Conventional
Tax Rate 1.4763
Disclosures Sellers Disclosure
Listing Terms Cash Sale, Conventional
Financing Cash Sale,Conventional
Special Listing Condition Sellers Disclosure

13276 Research Blvd, Suite # 107, Austin, Texas, 78750, United States



