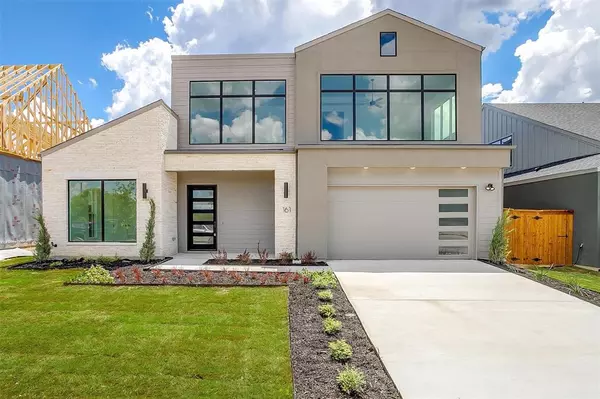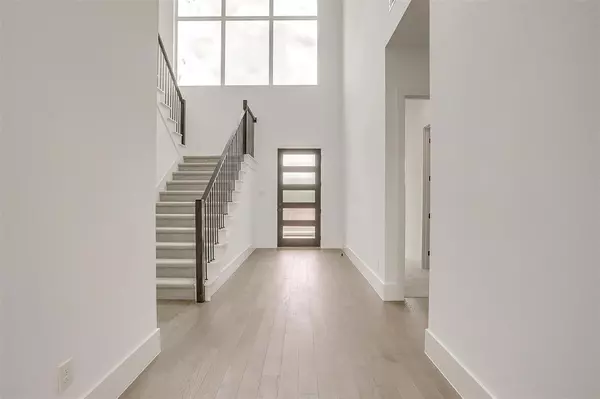
OPEN HOUSE
Sat Nov 30, 11:00am - 5:00pm
Sat Dec 07, 11:00am - 5:00pm
Sat Dec 14, 11:00am - 5:00pm
Sat Dec 21, 11:00am - 5:00pm
UPDATED:
11/23/2024 11:04 PM
Key Details
Property Type Single Family Home
Sub Type Single Family Residence
Listing Status Active
Purchase Type For Sale
Square Footage 3,228 sqft
Price per Sqft $286
Subdivision Rio Vista Addition
MLS Listing ID 20670550
Style Contemporary/Modern,Traditional
Bedrooms 4
Full Baths 3
Half Baths 1
HOA Fees $225/mo
HOA Y/N Mandatory
Year Built 2024
Lot Size 7,405 Sqft
Acres 0.17
Lot Dimensions 60x120
Property Description
Location
State TX
County Parker
Direction From Fort Worth take I-20 West to 377 S toward Granbury, Turn right on Kelly Rd, left on Pickett Way, right on Fire Blade, left on Meridian Dr, right on Lantern Ridge
Rooms
Dining Room 1
Interior
Interior Features Built-in Features, Cable TV Available, Decorative Lighting, Double Vanity, Eat-in Kitchen, High Speed Internet Available, Kitchen Island, Open Floorplan, Pantry, Vaulted Ceiling(s), Walk-In Closet(s), Wet Bar
Heating Central, Fireplace(s), Natural Gas
Cooling Ceiling Fan(s), Central Air, Electric
Flooring Carpet, Tile, Wood
Fireplaces Number 1
Fireplaces Type Electric
Appliance Dishwasher, Disposal, Electric Oven, Gas Cooktop, Microwave, Plumbed For Gas in Kitchen, Tankless Water Heater, Vented Exhaust Fan
Heat Source Central, Fireplace(s), Natural Gas
Exterior
Exterior Feature Covered Patio/Porch, Lighting, Other
Garage Spaces 3.0
Fence Back Yard, Wood, Wrought Iron
Utilities Available Community Mailbox, Concrete, Curbs, Electricity Connected, MUD Sewer, MUD Water, Natural Gas Available, Sidewalk
Roof Type Composition,Metal
Total Parking Spaces 3
Garage Yes
Building
Lot Description Interior Lot, Landscaped, Sprinkler System, Subdivision
Story Two
Foundation Slab
Level or Stories Two
Structure Type Brick,Fiber Cement,Stone Veneer,Stucco
Schools
Elementary Schools Vandagriff
Middle Schools Aledo
High Schools Aledo
School District Aledo Isd
Others
Restrictions Deed
Ownership Pyvot Homes
Acceptable Financing Cash, Conventional, VA Loan
Listing Terms Cash, Conventional, VA Loan


13276 Research Blvd, Suite # 107, Austin, Texas, 78750, United States



