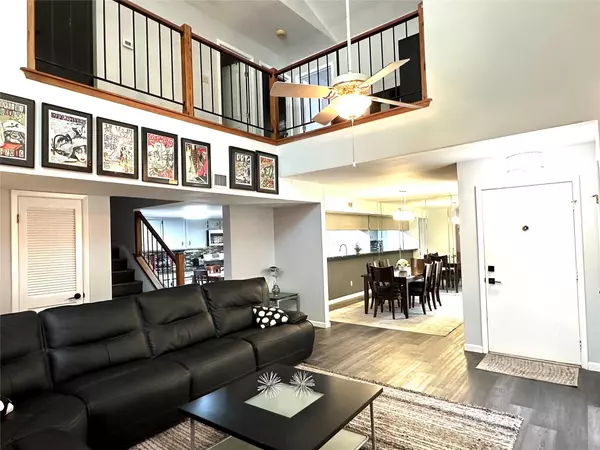UPDATED:
12/19/2024 10:56 PM
Key Details
Property Type Townhouse
Sub Type Townhouse
Listing Status Active
Purchase Type For Sale
Square Footage 1,754 sqft
Price per Sqft $341
Subdivision Woodlands Austin Ph 01
MLS Listing ID 6937687
Style 1st Floor Entry
Bedrooms 3
Full Baths 2
Half Baths 1
HOA Fees $150/mo
HOA Y/N Yes
Originating Board actris
Year Built 1980
Annual Tax Amount $10,878
Tax Year 2024
Lot Size 6,638 Sqft
Acres 0.1524
Property Description
ABIA Airport (via 183 toll) – 15 minutes
Domain – 10 minutes
360 Greenbelt trails – 5-10 minutes
Lakeline Mall – 10 minutes
Round Rock (via 45 toll) – 20 minutes
Elgin (via 183 toll) – 20 minutes
Per Sellers-2021 – $75K remodel done. All new flooring (vinyl plank and ceramic tiles), new countertops in kitchen and baths, new toilets, new shower tile, paint, popcorn removal and new lighting.
2024 – New Roof $18K –
New upstairs HVAC and furnace upgrade $12K –
New electrical panel $4K –
Window glass replacement $4K
Water heater - $1K –
Interior paint refresh - $2500 (seller has leftover paint in all colors in the home)
Repaired underground plumbing pipe $12K –
Location
State TX
County Travis
Rooms
Main Level Bedrooms 1
Interior
Interior Features High Ceilings, Granite Counters, In-Law Floorplan, Multiple Dining Areas, Primary Bedroom on Main
Heating Central
Cooling Central Air
Flooring Carpet, Tile
Fireplaces Number 1
Fireplaces Type See Remarks
Fireplace No
Appliance Dishwasher, Disposal, Microwave
Exterior
Exterior Feature No Exterior Steps, Private Yard
Garage Spaces 2.0
Fence Back Yard
Pool None
Community Features Pool, Sport Court(s)/Facility
Utilities Available Electricity Available, Electricity Connected, High Speed Internet, Natural Gas Connected, Phone Available, Sewer Available, Sewer Connected, Water Available, Water Connected
Waterfront Description None
View See Remarks
Roof Type Composition
Porch See Remarks
Total Parking Spaces 4
Private Pool No
Building
Lot Description Back Yard, Level
Faces Northwest
Foundation Slab
Sewer Public Sewer
Water Public
Level or Stories Two
Structure Type Wood Siding,Stone
New Construction No
Schools
Elementary Schools Hill
Middle Schools Murchison
High Schools Anderson
School District Austin Isd
Others
HOA Fee Include Common Area Maintenance
Special Listing Condition Standard
13276 Research Blvd, Suite # 107, Austin, Texas, 78750, United States



