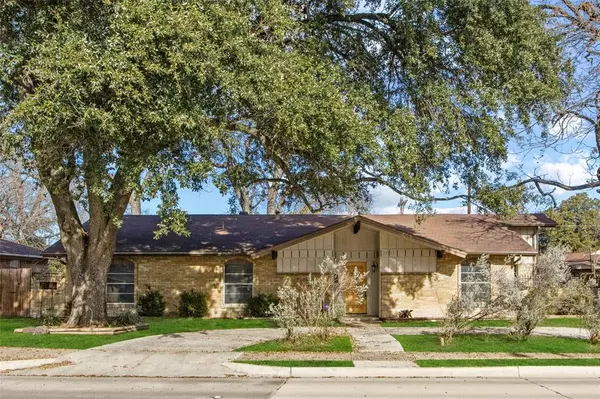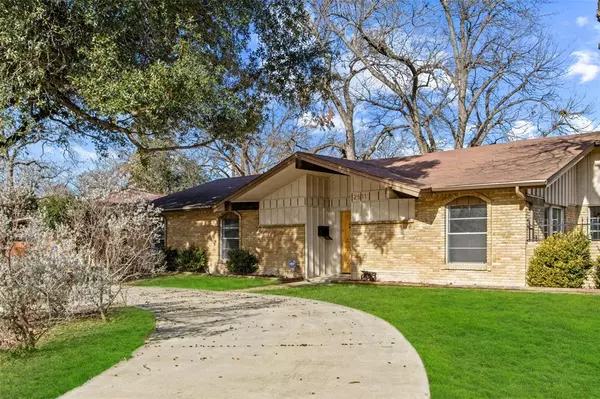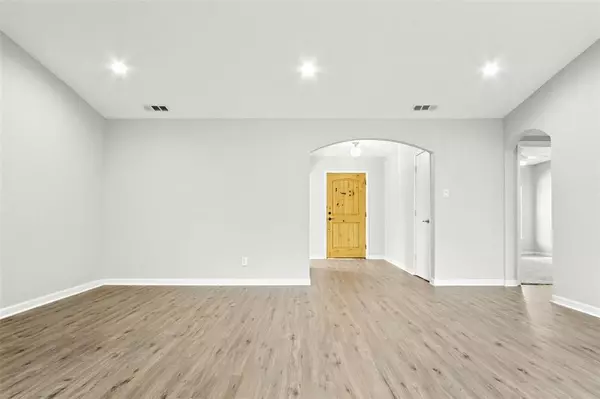UPDATED:
12/21/2024 05:33 PM
Key Details
Property Type Single Family Home
Sub Type Single Family Residence
Listing Status Active Option Contract
Purchase Type For Sale
Square Footage 2,331 sqft
Price per Sqft $126
Subdivision Kiestwood Estates
MLS Listing ID 20657580
Style Traditional
Bedrooms 4
Full Baths 3
Half Baths 1
HOA Y/N None
Year Built 1967
Lot Size 9,713 Sqft
Acres 0.223
Property Description
Location
State TX
County Dallas
Direction I35 S, Exit Kiest, West on Kiest, home will be on right.
Rooms
Dining Room 1
Interior
Interior Features Decorative Lighting, Eat-in Kitchen, Flat Screen Wiring, Granite Counters, Open Floorplan, Other, Walk-In Closet(s)
Heating Central
Cooling Central Air, Electric
Flooring Travertine Stone, Wood
Fireplaces Number 1
Fireplaces Type Gas, Gas Logs
Appliance Dishwasher, Disposal, Gas Cooktop, Gas Oven, Microwave, Plumbed For Gas in Kitchen
Heat Source Central
Exterior
Garage Spaces 2.0
Utilities Available City Sewer, City Water, Curbs, Sidewalk
Roof Type Composition
Total Parking Spaces 2
Garage Yes
Building
Story One
Foundation Slab
Level or Stories One
Structure Type Brick
Schools
Elementary Schools Jimmie Tyler Brashear
Middle Schools Oliver Wendell Holmes
High Schools Kimball
School District Dallas Isd
Others
Ownership See Agent
Acceptable Financing Cash, Conventional
Listing Terms Cash, Conventional

13276 Research Blvd, Suite # 107, Austin, Texas, 78750, United States



