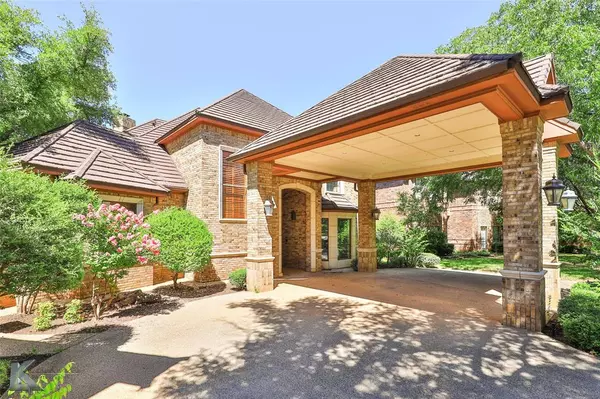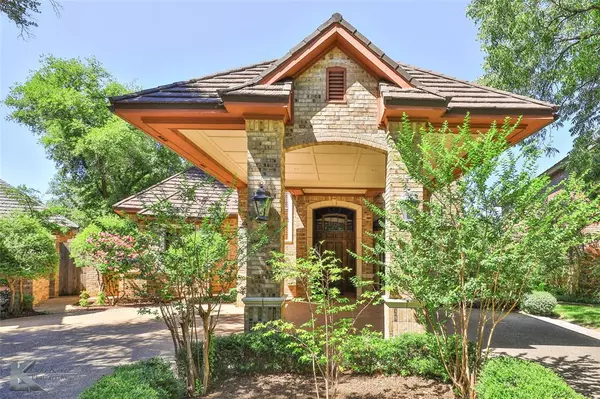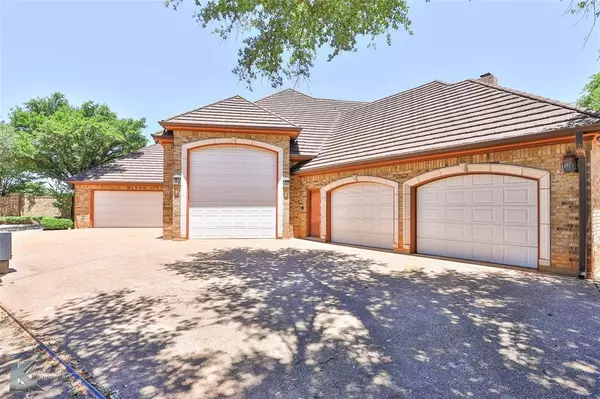UPDATED:
12/23/2024 11:35 PM
Key Details
Property Type Single Family Home
Sub Type Single Family Residence
Listing Status Active
Purchase Type For Sale
Square Footage 4,852 sqft
Price per Sqft $184
Subdivision Lytle Place
MLS Listing ID 20656889
Style Ranch,Traditional
Bedrooms 5
Full Baths 4
Half Baths 1
HOA Fees $1,200/ann
HOA Y/N Mandatory
Year Built 1991
Annual Tax Amount $12,254
Lot Size 0.324 Acres
Acres 0.324
Property Description
Location
State TX
County Taylor
Community Community Pool, Pool, Tennis Court(S), Other
Direction From Oldham go East on S 27th turn rt On Lytle Place Dr and house in the back of neighborhood on the left
Rooms
Dining Room 3
Interior
Interior Features Built-in Features, Cable TV Available, Chandelier, Decorative Lighting, Eat-in Kitchen, Granite Counters, High Speed Internet Available, In-Law Suite Floorplan, Kitchen Island, Multiple Staircases, Second Primary Bedroom
Heating Central
Cooling Ceiling Fan(s), Central Air, Electric
Flooring Carpet, Tile
Fireplaces Number 1
Fireplaces Type Brick, Living Room, Wood Burning
Appliance Dishwasher, Disposal, Electric Cooktop, Electric Oven, Electric Water Heater, Microwave
Heat Source Central
Laundry Electric Dryer Hookup, Utility Room, Full Size W/D Area, Washer Hookup
Exterior
Exterior Feature Courtyard, Covered Courtyard, Dog Run, Rain Gutters, Private Entrance, Private Yard, RV Hookup, RV/Boat Parking, Sport Court, Other
Garage Spaces 6.0
Fence Back Yard, Masonry
Community Features Community Pool, Pool, Tennis Court(s), Other
Utilities Available Alley, Asphalt, Cable Available, City Sewer, City Water, Curbs, Electricity Available, Individual Gas Meter, Individual Water Meter, Natural Gas Available, Overhead Utilities, Phone Available, Sewer Available, Underground Utilities
Roof Type Metal,Shake
Total Parking Spaces 6
Garage Yes
Building
Lot Description Interior Lot, Irregular Lot, Landscaped, Many Trees, Sprinkler System
Story Two
Foundation Slab
Level or Stories Two
Structure Type Brick
Schools
Elementary Schools Wylie East
High Schools Wylie
School District Wylie Isd, Taylor Co.
Others
Restrictions Development
Ownership Pak Harris Enterprises Ltd
Acceptable Financing 1031 Exchange, Cash, Contact Agent, Conventional, FHA, VA Loan
Listing Terms 1031 Exchange, Cash, Contact Agent, Conventional, FHA, VA Loan
Special Listing Condition Deed Restrictions

13276 Research Blvd, Suite # 107, Austin, Texas, 78750, United States



