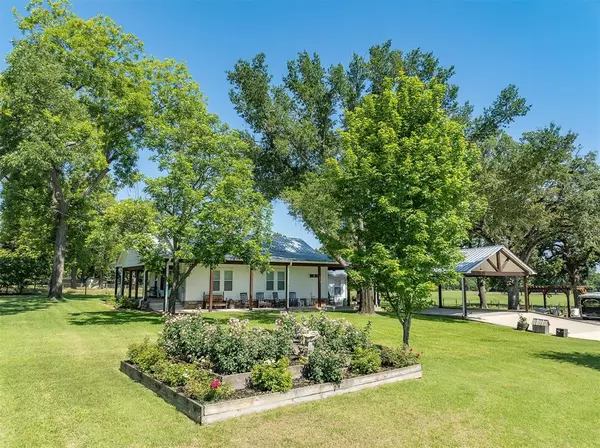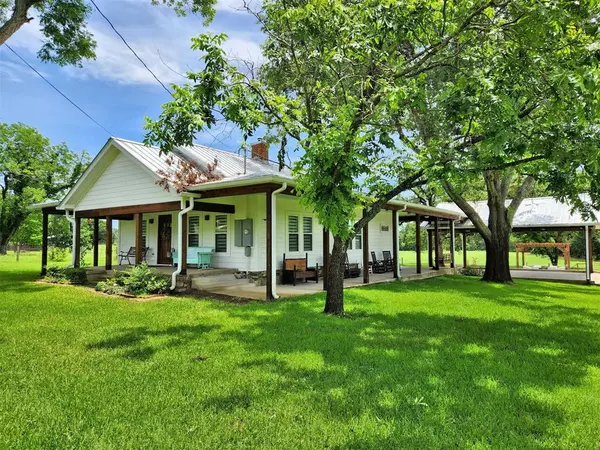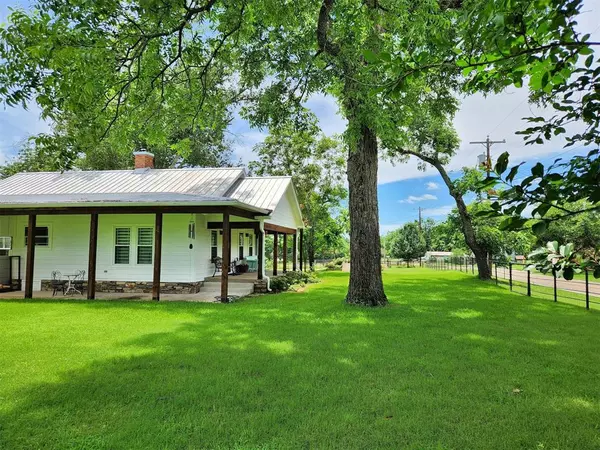UPDATED:
12/05/2024 07:42 PM
Key Details
Property Type Single Family Home
Sub Type Farm/Ranch
Listing Status Active
Purchase Type For Sale
Square Footage 2,164 sqft
Price per Sqft $300
Subdivision Larue
MLS Listing ID 20646932
Style Craftsman
Bedrooms 4
Full Baths 3
HOA Y/N None
Year Built 1924
Annual Tax Amount $2,893
Lot Size 11.150 Acres
Acres 11.15
Property Description
Location
State TX
County Henderson
Direction From Frankston: West on Hwy 175 toward Athens for 11.4 miles to Right on Loop 60. Go a half mile to home and entrance gate on right. Sign at gate.
Rooms
Dining Room 1
Interior
Interior Features Built-in Features, Cathedral Ceiling(s), Natural Woodwork, Vaulted Ceiling(s), Walk-In Closet(s)
Heating Central, Electric, Heat Pump, Zoned
Cooling Ceiling Fan(s), Central Air, Electric, Zoned
Flooring Ceramic Tile, Wood
Fireplaces Number 1
Fireplaces Type Dining Room, Wood Burning
Appliance Dishwasher, Electric Range, Electric Water Heater, Microwave
Heat Source Central, Electric, Heat Pump, Zoned
Laundry Utility Room
Exterior
Exterior Feature Covered Patio/Porch, Rain Gutters, RV Hookup
Garage Spaces 2.0
Carport Spaces 3
Fence Barbed Wire, Pipe
Utilities Available City Water, Electricity Connected, See Remarks, Septic
Roof Type Metal
Total Parking Spaces 5
Garage Yes
Building
Lot Description Acreage, Level, Lrg. Backyard Grass, Many Trees, Pasture, Sprinkler System
Story One
Foundation Combination, Pillar/Post/Pier, Slab
Level or Stories One
Structure Type Concrete,Frame
Schools
Elementary Schools Lapoynor
Middle Schools Lapoynor
High Schools Lapoynor
School District Lapoynor Isd
Others
Restrictions Unknown Encumbrance(s)
Ownership Richard & Taylor Jenkins
Acceptable Financing Cash, Conventional, VA Loan
Listing Terms Cash, Conventional, VA Loan

13276 Research Blvd, Suite # 107, Austin, Texas, 78750, United States



