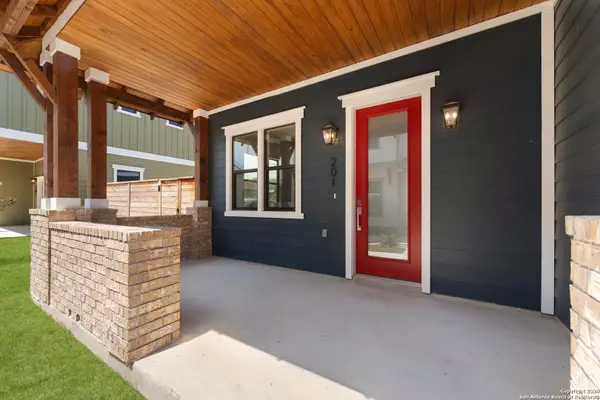
UPDATED:
11/20/2024 06:32 PM
Key Details
Property Type Single Family Home
Sub Type Single Residential
Listing Status Active
Purchase Type For Sale
Square Footage 1,525 sqft
Price per Sqft $242
Subdivision East Village
MLS Listing ID 1780027
Style Two Story
Bedrooms 3
Full Baths 2
Half Baths 1
Construction Status New
HOA Fees $405/ann
Year Built 2023
Annual Tax Amount $5,781
Tax Year 2022
Lot Size 2,613 Sqft
Property Description
Location
State TX
County Bexar
Area 1200
Direction N
Rooms
Master Bathroom 2nd Level 15X6 Shower Only, Double Vanity
Master Bedroom 2nd Level 12X17 Upstairs
Bedroom 2 2nd Level 12X10
Bedroom 3 2nd Level 12X10
Living Room Main Level 16X17
Dining Room Main Level 14X8
Kitchen Main Level 9X17
Interior
Heating Central
Cooling One Central
Flooring Carpeting, Wood, Stained Concrete
Inclusions Washer Connection, Dryer Connection
Heat Source Electric
Exterior
Parking Features None/Not Applicable
Pool None
Amenities Available None
Roof Type Composition,Metal
Private Pool N
Building
Foundation Slab
Sewer City
Water Water System, City
Construction Status New
Schools
Elementary Schools Bowden
Middle Schools Bowden
High Schools Brackenridge
School District San Antonio I.S.D.
Others
Acceptable Financing Conventional, FHA, VA, Cash
Listing Terms Conventional, FHA, VA, Cash

13276 Research Blvd, Suite # 107, Austin, Texas, 78750, United States



