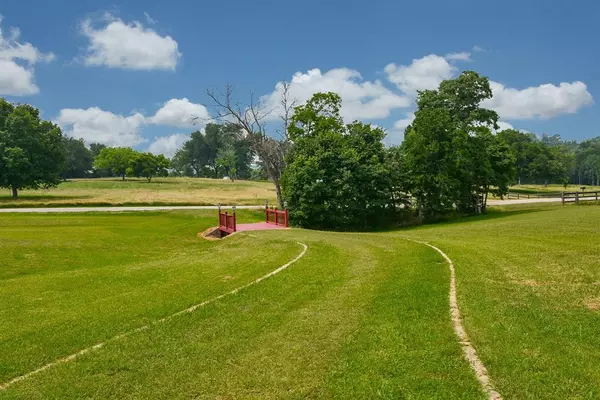UPDATED:
12/24/2024 02:22 PM
Key Details
Property Type Single Family Home
Listing Status Pending
Purchase Type For Sale
Square Footage 2,183 sqft
Price per Sqft $206
Subdivision Chappell Hills
MLS Listing ID 13117432
Style Ranch
Bedrooms 3
Full Baths 3
Year Built 1985
Annual Tax Amount $5,054
Tax Year 2023
Lot Size 1.760 Acres
Acres 1.76
Property Description
Location
State TX
County Washington
Rooms
Bedroom Description All Bedrooms Down
Other Rooms 1 Living Area, Breakfast Room, Formal Dining, Guest Suite w/Kitchen, Utility Room in House
Den/Bedroom Plus 4
Interior
Interior Features Fire/Smoke Alarm
Heating Central Electric
Cooling Central Electric
Flooring Laminate, Tile
Exterior
Exterior Feature Back Yard, Covered Patio/Deck, Not Fenced, Patio/Deck, Porch, Private Driveway, Side Yard, Storage Shed, Workshop
Parking Features Detached Garage, Oversized Garage
Garage Spaces 2.0
Carport Spaces 2
Garage Description Additional Parking, Circle Driveway, Converted Garage, Porte-Cochere, Workshop
Roof Type Wood Shingle
Street Surface Asphalt
Private Pool No
Building
Lot Description Corner
Dwelling Type Free Standing
Faces South
Story 1
Foundation Pier & Beam, Slab
Lot Size Range 1 Up to 2 Acres
Sewer Septic Tank
Structure Type Other,Vinyl
New Construction No
Schools
Elementary Schools Bisd Draw
Middle Schools Brenham Junior High School
High Schools Brenham High School
School District 137 - Brenham
Others
Senior Community No
Restrictions Unknown
Tax ID R22185
Energy Description Ceiling Fans
Acceptable Financing Cash Sale, Conventional, FHA, VA
Tax Rate 1.1896
Disclosures Sellers Disclosure
Listing Terms Cash Sale, Conventional, FHA, VA
Financing Cash Sale,Conventional,FHA,VA
Special Listing Condition Sellers Disclosure

13276 Research Blvd, Suite # 107, Austin, Texas, 78750, United States



