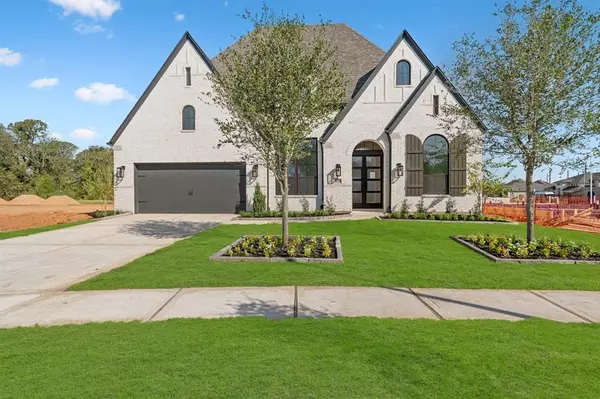
OPEN HOUSE
Sat Oct 19, 11:00am - 5:00pm
Sun Oct 20, 1:00pm - 5:00pm
Mon Oct 21, 11:00am - 5:00pm
Tue Oct 22, 11:00am - 5:00pm
UPDATED:
10/17/2024 10:07 PM
Key Details
Property Type Single Family Home
Listing Status Active
Purchase Type For Sale
Square Footage 3,050 sqft
Price per Sqft $202
Subdivision Fulbrook On Fulshear Creek
MLS Listing ID 10576680
Style Contemporary/Modern,Traditional
Bedrooms 4
Full Baths 3
Half Baths 1
HOA Fees $1,200/ann
HOA Y/N 1
Year Built 2024
Lot Size 8,077 Sqft
Property Description
Location
State TX
County Fort Bend
Area Fulshear/South Brookshire/Simonton
Rooms
Bedroom Description En-Suite Bath,Walk-In Closet
Other Rooms Family Room, Home Office/Study, Media, Utility Room in House
Master Bathroom Primary Bath: Double Sinks, Primary Bath: Separate Shower, Primary Bath: Soaking Tub
Kitchen Kitchen open to Family Room, Pantry, Pots/Pans Drawers, Soft Closing Drawers, Walk-in Pantry
Interior
Heating Central Gas
Cooling Central Electric
Exterior
Garage Attached Garage, Oversized Garage, Tandem
Garage Spaces 3.0
Roof Type Composition
Private Pool No
Building
Lot Description Greenbelt, Subdivision Lot
Dwelling Type Free Standing
Story 1
Foundation Slab
Lot Size Range 0 Up To 1/4 Acre
Builder Name Highland Homes
Water Water District
Structure Type Brick,Wood
New Construction Yes
Schools
Elementary Schools Huggins Elementary School
Middle Schools Leaman Junior High School
High Schools Fulshear High School
School District 33 - Lamar Consolidated
Others
Senior Community No
Restrictions Deed Restrictions
Tax ID NA
Energy Description Attic Vents,Ceiling Fans,Digital Program Thermostat,Energy Star Appliances,Energy Star/CFL/LED Lights,High-Efficiency HVAC,Radiant Attic Barrier,Tankless/On-Demand H2O Heater
Tax Rate 2.7
Disclosures Mud, Other Disclosures
Green/Energy Cert Energy Star Qualified Home, Home Energy Rating/HERS, Other Green Certification
Special Listing Condition Mud, Other Disclosures


13276 Research Blvd, Suite # 107, Austin, Texas, 78750, United States



