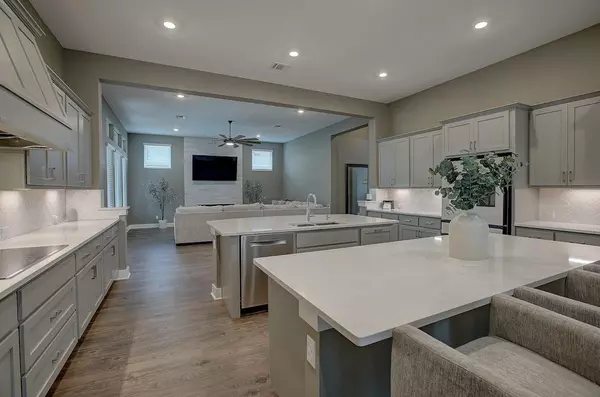
UPDATED:
10/08/2024 06:54 PM
Key Details
Property Type Single Family Home
Sub Type Single Family Residence
Listing Status Active
Purchase Type For Sale
Square Footage 2,904 sqft
Price per Sqft $211
Subdivision Water Oak North Sec 6
MLS Listing ID 6030859
Style 1st Floor Entry
Bedrooms 4
Full Baths 3
Half Baths 1
HOA Fees $60/mo
Originating Board actris
Year Built 2022
Tax Year 2023
Lot Size 8,132 Sqft
Acres 0.1867
Property Description
Inside discover a haven of modern luxury, 9'-10' ceilings and upgraded lighting throughout, including ceiling fans in every bedroom. Professionally painted interiors exude warmth and sophistication, an electronic fireplace w/floor-to-ceiling tile adds cozy ambiance.
The heart of the home lies in the expansive kitchen, two islands, an abundance of cabinets, and a large pantry offer both style & functionality. Equipped with sleek appliances including glass cooktop, built-in microwave, this culinary haven is perfect for daily meals and entertaining.
Open floor plan seamlessly connects the kitchen to spacious dining area, featuring both a formal space and a breakfast bar/island for casual dining. Retreat to sprawling primary suite, tucked away at back of home for privacy, and indulge in the luxury ensuite bathroom w/a double vanity, deep soaking tub, and walk-in shower with designer tile.
Natural light floods the interiors, beautiful wood-look solid surface flooring & elegant trey ceilings. Built-in backpack/shoe storage, window blinds, and a covered porch with recessed lighting, ideal for enjoying the Texas sunset.
The level lot offers plenty of space outdoors, the 2.5 car garage with epoxy painted floor provides convenience and storage options. Plus, with a 2-10 transferable builder warranty, peace of mind is assured.
Water Oak has hiking trails & amenity center w/pool, providing opportunities for recreation & relaxation. Every detail has been meticulously curated for the utmost comfort and style.
Location
State TX
County Williamson
Rooms
Main Level Bedrooms 4
Interior
Interior Features Two Primary Suties, Breakfast Bar, Built-in Features, High Ceilings, Tray Ceiling(s), Quartz Counters, Double Vanity, Electric Dryer Hookup, Eat-in Kitchen, Entrance Foyer, In-Law Floorplan, Kitchen Island, Multiple Dining Areas, No Interior Steps, Open Floorplan, Pantry, Primary Bedroom on Main, Recessed Lighting, Walk-In Closet(s)
Heating Central, Fireplace Insert
Cooling Ceiling Fan(s), Central Air
Flooring Carpet, Tile, Vinyl, Wood
Fireplaces Number 1
Fireplaces Type Decorative, Factory Built, Family Room, Insert
Fireplace No
Appliance Built-In Electric Oven, Cooktop, Dishwasher, Disposal, Dryer, Microwave, Electric Oven, Plumbed For Ice Maker, Stainless Steel Appliance(s), Electric Water Heater
Exterior
Exterior Feature No Exterior Steps, Private Yard
Garage Spaces 2.5
Fence Back Yard, Fenced, Privacy, Wood
Pool None
Community Features Clubhouse, Cluster Mailbox, Common Grounds, Dog Park, Picnic Area, Pool, Sidewalks, Walk/Bike/Hike/Jog Trail(s
Utilities Available Electricity Connected, Natural Gas Not Available, Sewer Connected, Water Connected
Waterfront No
Waterfront Description None
View None
Roof Type Composition
Porch Covered, Front Porch, Patio, Rear Porch
Parking Type Attached, Door-Single, Driveway, Garage, Garage Door Opener, Garage Faces Front, Kitchen Level
Total Parking Spaces 4
Private Pool No
Building
Lot Description Back Yard, Front Yard, Interior Lot, Landscaped, Level, Public Maintained Road, Sprinkler - Automatic, Sprinkler - In-ground, Sprinkler - Rain Sensor, Trees-Small (Under 20 Ft)
Faces South
Foundation Slab
Sewer MUD
Water MUD
Level or Stories One
Structure Type Masonry – All Sides,Stone Veneer
New Construction No
Schools
Elementary Schools Wolf Ranch Elementary
Middle Schools James Tippit
High Schools East View
School District Georgetown Isd
Others
HOA Fee Include Common Area Maintenance,Maintenance Grounds
Special Listing Condition Standard

13276 Research Blvd, Suite # 107, Austin, Texas, 78750, United States



