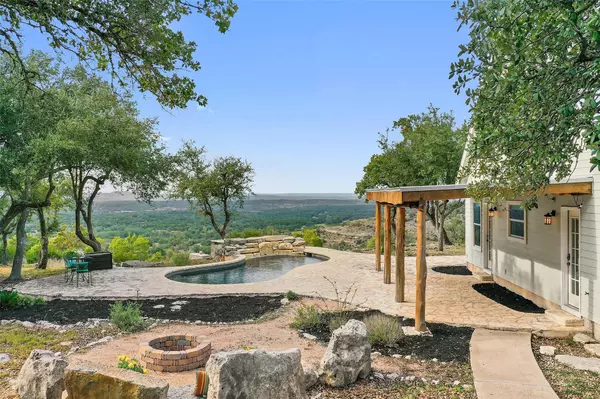UPDATED:
02/24/2024 03:10 AM
Key Details
Property Type Single Family Home
Sub Type Single Family Residence
Listing Status Active
Purchase Type For Sale
Square Footage 3,121 sqft
Price per Sqft $881
Subdivision Los Colinas
MLS Listing ID 1501852
Bedrooms 3
Full Baths 2
Half Baths 1
HOA Fees $1,000/ann
HOA Y/N Yes
Originating Board actris
Year Built 2003
Annual Tax Amount $8,618
Tax Year 2022
Lot Size 25.630 Acres
Acres 25.63
Property Description
Location
State TX
County Blanco
Rooms
Main Level Bedrooms 1
Interior
Interior Features High Ceilings, Granite Counters, Kitchen Island, Open Floorplan, Primary Bedroom on Main
Heating Central, Electric
Cooling Central Air, Electric
Flooring Carpet, Tile
Fireplace No
Appliance Electric Range, Microwave, Refrigerator
Exterior
Exterior Feature Balcony, Private Entrance
Garage Spaces 3.0
Fence Fenced, Perimeter
Pool In Ground, Waterfall
Community Features Gated
Utilities Available Above Ground
Waterfront Description None
View Hill Country, Panoramic, Pool, Rural
Roof Type Metal
Porch Front Porch
Total Parking Spaces 20
Private Pool Yes
Building
Lot Description Cul-De-Sac, Private, Many Trees, Views
Faces Northwest
Foundation Slab
Sewer Septic Tank
Water Well, See Remarks
Level or Stories Two
Structure Type See Remarks
New Construction No
Schools
Elementary Schools Lyndon B Johnson
Middle Schools Lyndon B Johnson
High Schools Lyndon B Johnson (Johnson City Isd)
School District Johnson City Isd
Others
HOA Fee Include See Remarks
Special Listing Condition Standard
13276 Research Blvd, Suite # 107, Austin, Texas, 78750, United States



