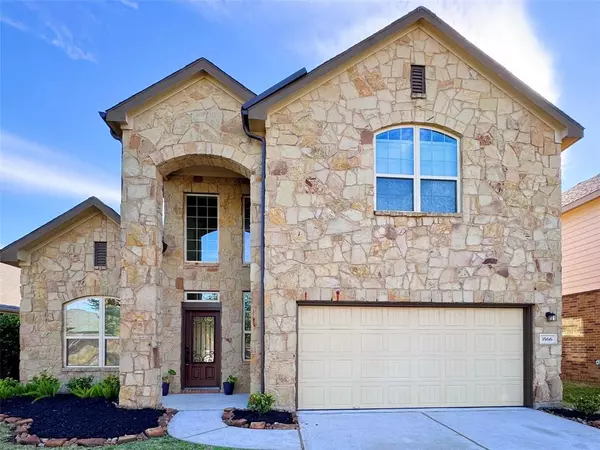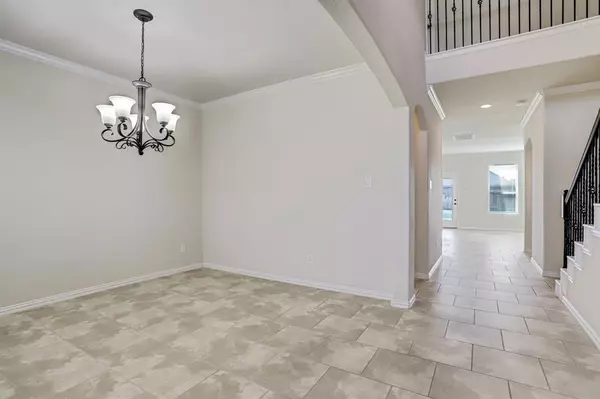UPDATED:
12/03/2024 05:16 AM
Key Details
Property Type Single Family Home
Listing Status Pending
Purchase Type For Sale
Square Footage 2,440 sqft
Price per Sqft $155
Subdivision Falls At Imperial Oaks
MLS Listing ID 66469619
Style Contemporary/Modern,Traditional
Bedrooms 4
Full Baths 2
Half Baths 1
HOA Y/N 1
Year Built 2013
Lot Size 6,738 Sqft
Acres 0.1547
Property Description
Granite countertops in the kitchen and master bath, a tumbled stone backsplash, 16'' tile floors, crown molding, 2'' blinds, stainless steel appliances, and oil-rubbed bronze fixtures. Recent updates include fresh paint and re-stained cabinets.
The exterior offers new landscaping, a covered patio, a fully sodded yard, and a sprinkler system. The home features neutral colors, low-E windows and appliances, and an open floor plan. The master bedroom is downstairs with three bedrooms and a game room upstairs.
HOA Community amenities include a resort-style pool, toddler pool with splash pad, open-air pavilion, playground, Rec center, lake with fishing dock, and hike and bike trails.
Location
State TX
County Montgomery
Community The Falls At Imperial Oaks
Area Spring Northeast
Rooms
Bedroom Description Primary Bed - 1st Floor
Other Rooms Breakfast Room, Formal Dining, Gameroom Up, Living Area - 1st Floor, Utility Room in House
Master Bathroom Primary Bath: Double Sinks, Primary Bath: Separate Shower
Interior
Interior Features Fire/Smoke Alarm, High Ceiling, Window Coverings
Heating Central Electric
Cooling Central Electric
Flooring Carpet, Tile
Fireplaces Number 1
Fireplaces Type Gas Connections
Exterior
Exterior Feature Back Yard, Back Yard Fenced, Patio/Deck, Porch
Parking Features Attached Garage
Garage Spaces 2.0
Roof Type Composition
Private Pool No
Building
Lot Description Cleared, Cul-De-Sac, Subdivision Lot
Dwelling Type Free Standing
Story 2
Foundation Slab
Lot Size Range 0 Up To 1/4 Acre
Sewer Public Sewer
Water Public Water
Structure Type Brick
New Construction No
Schools
Elementary Schools Birnham Woods Elementary School
Middle Schools York Junior High School
High Schools Grand Oaks High School
School District 11 - Conroe
Others
Senior Community No
Restrictions Deed Restrictions
Tax ID 6121-81-01700
Disclosures Mud, Other Disclosures, Sellers Disclosure
Special Listing Condition Mud, Other Disclosures, Sellers Disclosure

13276 Research Blvd, Suite # 107, Austin, Texas, 78750, United States



