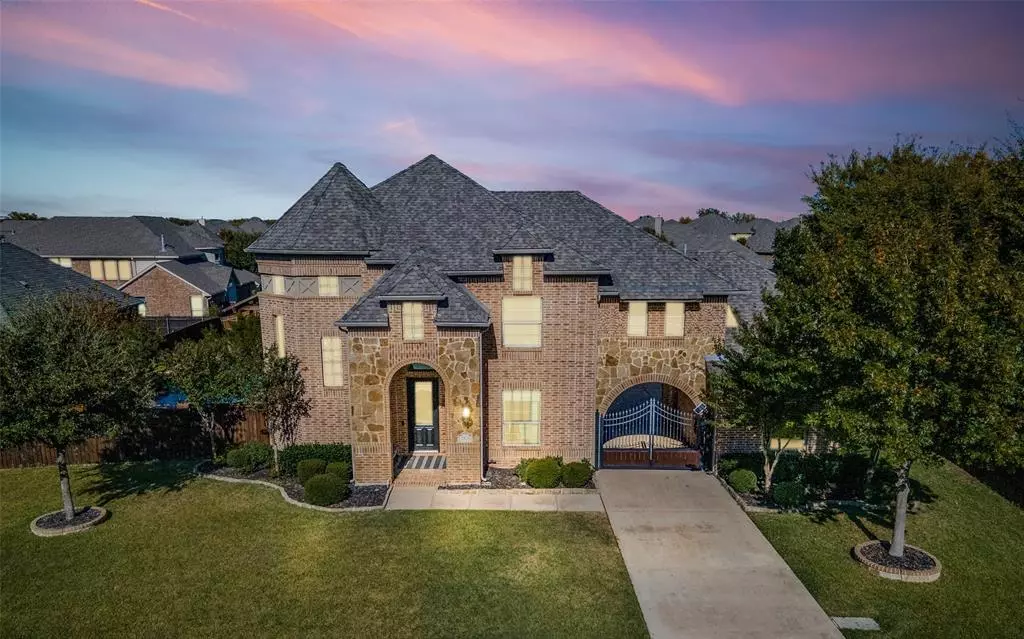$995,000
For more information regarding the value of a property, please contact us for a free consultation.
6 Beds
4 Baths
4,838 SqFt
SOLD DATE : 01/03/2025
Key Details
Property Type Single Family Home
Sub Type Single Family Residence
Listing Status Sold
Purchase Type For Sale
Square Footage 4,838 sqft
Price per Sqft $205
Subdivision Marshall Ridge
MLS Listing ID 20785414
Sold Date 01/03/25
Bedrooms 6
Full Baths 4
HOA Fees $96/qua
HOA Y/N Mandatory
Year Built 2012
Annual Tax Amount $21,177
Lot Size 0.372 Acres
Acres 0.372
Property Description
Elegant home nestled in sought-after neighborhood is the epitome of modern living. An impressive stone & brick façade, gated porte-cochere & mature landscaping welcomes you. As you step inside, you'll find hardwood floors, soaring ceilings & architectural details that elevate every space. A light filled winding staircase, stylish formal dining & remarkable main hall flank the spacious foyer. Classic French doors lead to the dedicated office perfectly situated for privacy. Create memories with friends & family in the heart of the home, an expansive living room with a stone fireplace, vaulted ceilings & views of the backyard. The chef's kitchen features double ovens, gas cooktop, large island, built-in desk, walk in pantry, eat in breakfast area & adjoining butler's pantry. Unwind in the private main floor primary suite offering serene views from the sitting area, a perfect place to enjoy morning coffee or a good book. A well designed en suite with double vanities, garden tub, separate shower & a custom closet complete the space. A main floor media room, additional bedroom & full bathroom offer flexibility for guests in this ideal floorplan. Sleek automated blinds in the kitchen, living room & primary suite provide convenience and style. Step outside to your backyard oasis featuring a large covered back porch, sparkling pool with water features, relaxing spa, outdoor kitchen, cabana & yard space perfect for year round entertaining. Upstairs, a generous bonus space is surrounded by 4 bedrooms, 2 full bathrooms & a 2nd large flex space easy to customize to your lifestyle. Entertain in a game room, hobby room, playroom or music room or enjoy alone time in a yoga studio or gym. This exceptional home is within walking distance of a picturesque community pond & offers easy access to the top tier neighborhood amenities, including community pool, parks, trails, clubhouse & gym. Conveniently located to shopping, restaurants, highways, lakes, entertainment, schools & more!
Location
State TX
County Tarrant
Community Club House, Community Pool, Community Sprinkler, Curbs, Fitness Center, Greenbelt, Jogging Path/Bike Path, Lake, Playground, Sidewalks
Direction TX-114 W, 170 W exit, R on Alliance Gateway Fwy, L on 377/Denton Hwy, 1.6 miles U turn, R on Marshall Ridge Pkwy, L on Sterling Trace, R on Fanning Ridge, L on Laurel Valley 1709/Keller Pkwy, R on 377/Main St, R on Marshall Ridge Pkwy, L on Sterling Trace, R on Fanning Ridge, L on Laurel Valley
Rooms
Dining Room 2
Interior
Interior Features Built-in Features, Cable TV Available, Decorative Lighting, Double Vanity, Dry Bar, Eat-in Kitchen, Granite Counters, High Speed Internet Available, Kitchen Island, Natural Woodwork, Open Floorplan, Other, Pantry, Sound System Wiring, Vaulted Ceiling(s), Wainscoting, Walk-In Closet(s)
Heating Central, Fireplace(s), Heat Pump
Cooling Ceiling Fan(s), Central Air, Electric
Flooring Carpet, Tile, Wood
Fireplaces Number 2
Fireplaces Type Family Room, Gas Logs, Gas Starter, Outside, Stone, Wood Burning
Appliance Dishwasher, Disposal, Electric Oven, Gas Cooktop, Gas Water Heater, Microwave, Double Oven, Plumbed For Gas in Kitchen, Vented Exhaust Fan
Heat Source Central, Fireplace(s), Heat Pump
Laundry Electric Dryer Hookup, Utility Room, Full Size W/D Area, Washer Hookup
Exterior
Exterior Feature Covered Patio/Porch, Gas Grill, Rain Gutters, Outdoor Kitchen, Outdoor Living Center
Garage Spaces 3.0
Carport Spaces 1
Fence Back Yard, Fenced, Gate, Privacy, Wood
Pool Cabana, Gunite, In Ground, Outdoor Pool, Pool/Spa Combo, Salt Water, Water Feature
Community Features Club House, Community Pool, Community Sprinkler, Curbs, Fitness Center, Greenbelt, Jogging Path/Bike Path, Lake, Playground, Sidewalks
Utilities Available Cable Available, City Sewer, City Water, Concrete, Curbs, Individual Gas Meter, Individual Water Meter, Sidewalk, Underground Utilities
Roof Type Composition
Total Parking Spaces 4
Garage Yes
Private Pool 1
Building
Lot Description Interior Lot, Landscaped, Lrg. Backyard Grass, Sprinkler System
Story Two
Foundation Slab
Level or Stories Two
Structure Type Brick,Rock/Stone
Schools
Elementary Schools Ridgeview
Middle Schools Keller
High Schools Keller
School District Keller Isd
Others
Restrictions Deed
Ownership Contact Agent
Acceptable Financing Cash, Conventional, FHA, VA Loan
Listing Terms Cash, Conventional, FHA, VA Loan
Financing Conventional
Special Listing Condition Aerial Photo, Deed Restrictions, Survey Available
Read Less Info
Want to know what your home might be worth? Contact us for a FREE valuation!

Our team is ready to help you sell your home for the highest possible price ASAP

©2025 North Texas Real Estate Information Systems.
Bought with Leeza Hanson • Redfin Corporation
13276 Research Blvd, Suite # 107, Austin, Texas, 78750, United States

