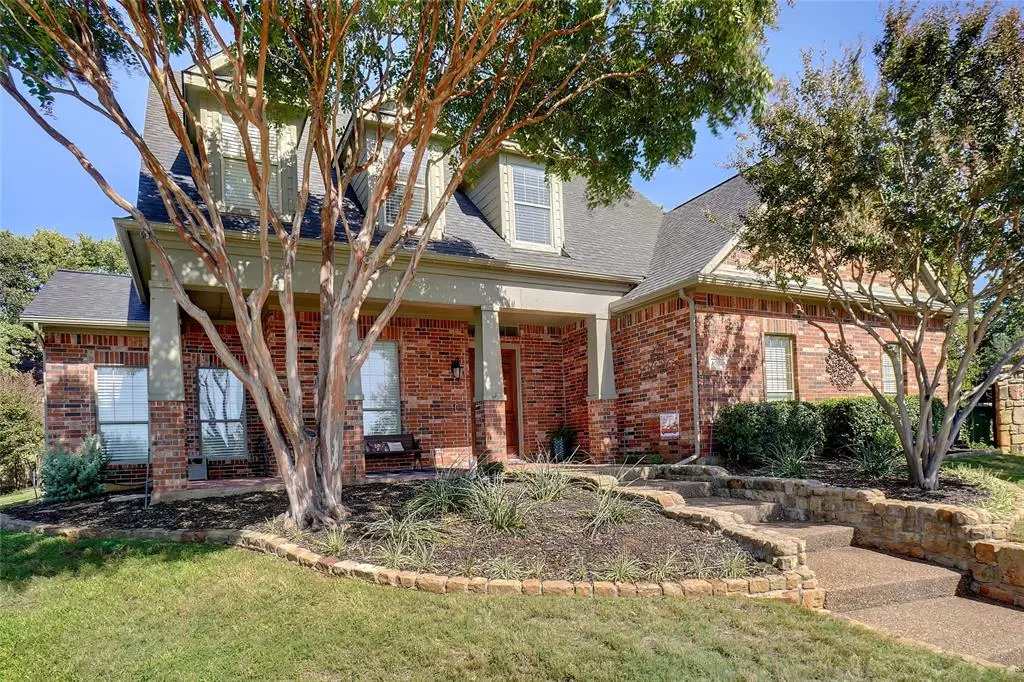$925,000
For more information regarding the value of a property, please contact us for a free consultation.
5 Beds
4 Baths
3,139 SqFt
SOLD DATE : 12/27/2024
Key Details
Property Type Single Family Home
Sub Type Single Family Residence
Listing Status Sold
Purchase Type For Sale
Square Footage 3,139 sqft
Price per Sqft $294
Subdivision Birdsong Add
MLS Listing ID 20761879
Sold Date 12/27/24
Style Traditional
Bedrooms 5
Full Baths 3
Half Baths 1
HOA Y/N None
Year Built 2001
Annual Tax Amount $13,735
Lot Size 0.525 Acres
Acres 0.525
Lot Dimensions 47x132x200x53x194
Property Description
Southern Living Cottage Style Home, located at the end of a quiet cul-de-sac with sweeping porches and hilltop views of Fort Worth! Wonderful outdoors for entertaining with friends and family by the pool, spa and cabana and breathtaking landscape, flowering shrubs, flagstone path and mature trees. Many updates, include Quartz counters & backsplash in kitchen, painted kitchen & family room cabinetry, decorative lights, 3 new AC units in June 2020, hot water heater in 2019, interior wall palette in Jan 2022, new roof in Sept 2024, new KitchenAid double oven in Sept 2024, updated mirrors, hardware & showerheads in 2022, new wood floors & carpet in 2020 and new upper backyard sod in April 2024. Don't miss this exquisite home with unique views and privacy with park-like setting!
Location
State TX
County Tarrant
Direction From Hwy 121, exit Hall-Johnson Rd going west then a right on Harvestwood Court to back of cul-de-sac.
Rooms
Dining Room 1
Interior
Interior Features Built-in Features, Cable TV Available, Decorative Lighting, Double Vanity, Flat Screen Wiring, High Speed Internet Available, Kitchen Island, Open Floorplan, Walk-In Closet(s)
Heating Central, Electric
Cooling Ceiling Fan(s), Central Air, Electric
Flooring Carpet, Hardwood, Tile
Fireplaces Number 2
Fireplaces Type Brick, Decorative, Family Room, Gas Logs, Gas Starter, Master Bedroom
Appliance Dishwasher, Disposal, Electric Cooktop, Gas Water Heater, Convection Oven, Double Oven
Heat Source Central, Electric
Laundry Electric Dryer Hookup, Utility Room, Full Size W/D Area, Washer Hookup, Other
Exterior
Exterior Feature Covered Patio/Porch, Rain Gutters, Private Yard
Garage Spaces 2.0
Fence Back Yard, Fenced, Gate, Wood, Wrought Iron
Pool Cabana, Gunite, Heated, In Ground, Outdoor Pool, Pool Sweep, Separate Spa/Hot Tub, Water Feature
Utilities Available City Sewer, City Water, Concrete, Curbs, Electricity Available, Electricity Connected, Individual Gas Meter, Natural Gas Available, Sidewalk, Underground Utilities
Roof Type Composition
Total Parking Spaces 2
Garage Yes
Private Pool 1
Building
Lot Description Cul-De-Sac, Few Trees, Interior Lot, Landscaped, Lrg. Backyard Grass, Sprinkler System, Subdivision
Story Two
Foundation Slab
Level or Stories Two
Structure Type Brick
Schools
Elementary Schools Taylor
Middle Schools Cross Timbers
High Schools Grapevine
School District Grapevine-Colleyville Isd
Others
Ownership See Tax Record
Acceptable Financing Cash, Conventional, FHA, VA Loan
Listing Terms Cash, Conventional, FHA, VA Loan
Financing Conventional
Special Listing Condition Survey Available
Read Less Info
Want to know what your home might be worth? Contact us for a FREE valuation!

Our team is ready to help you sell your home for the highest possible price ASAP

©2024 North Texas Real Estate Information Systems.
Bought with Lisa Girard • Randy White Real Estate Svcs
13276 Research Blvd, Suite # 107, Austin, Texas, 78750, United States

